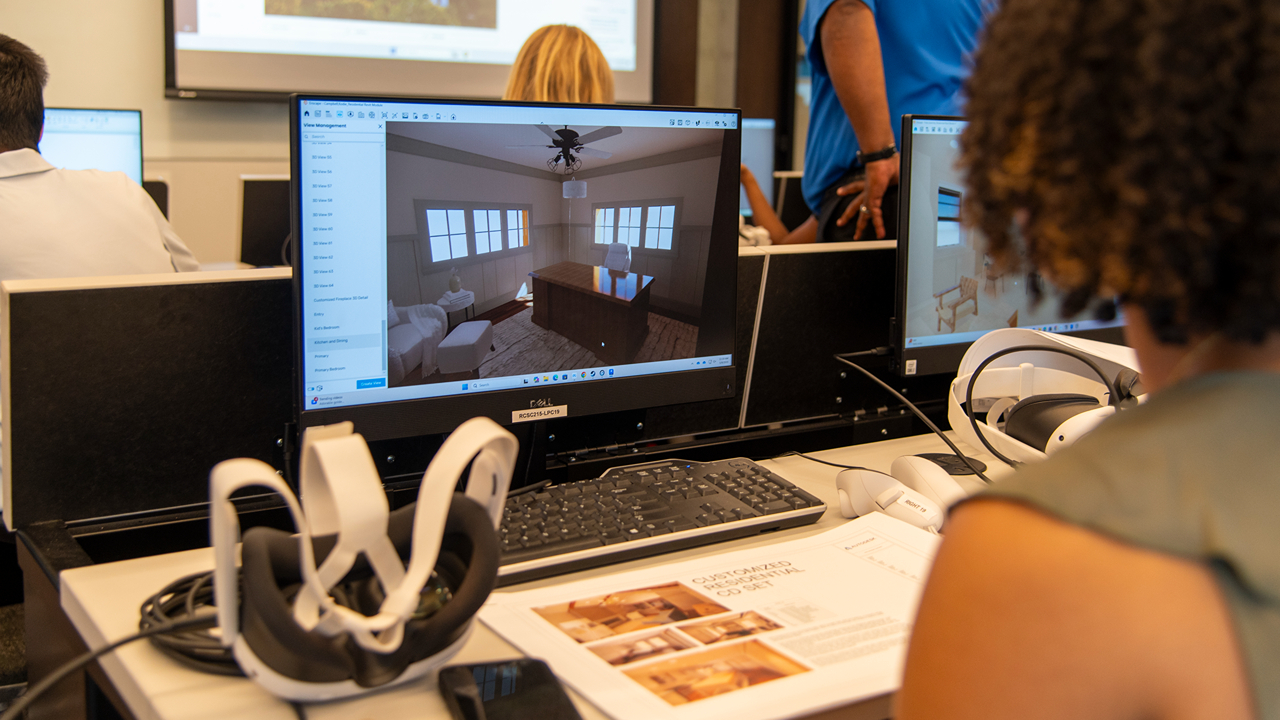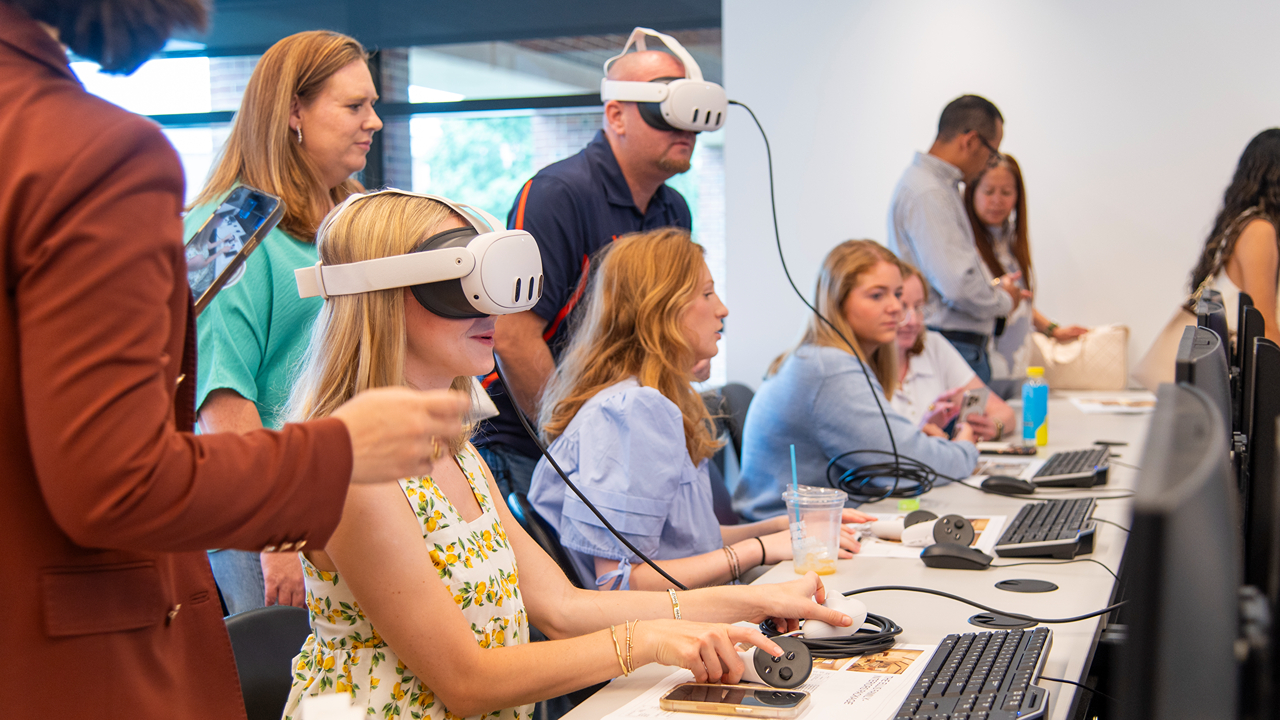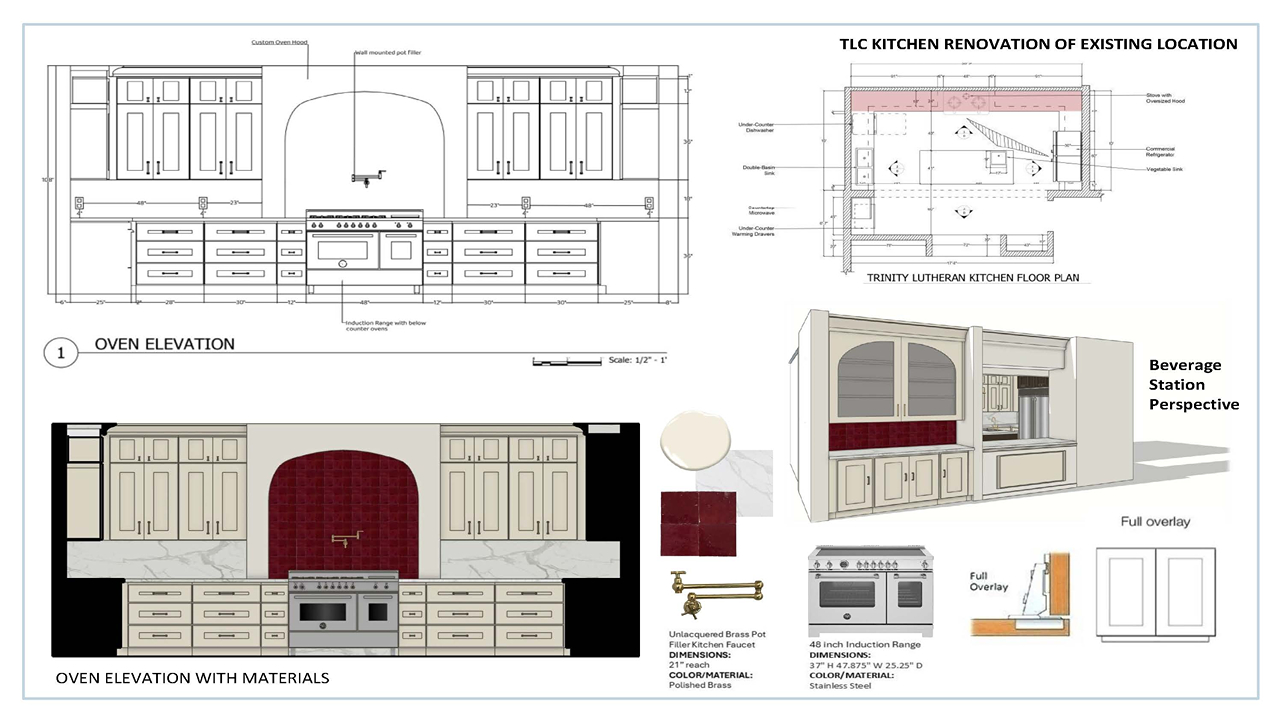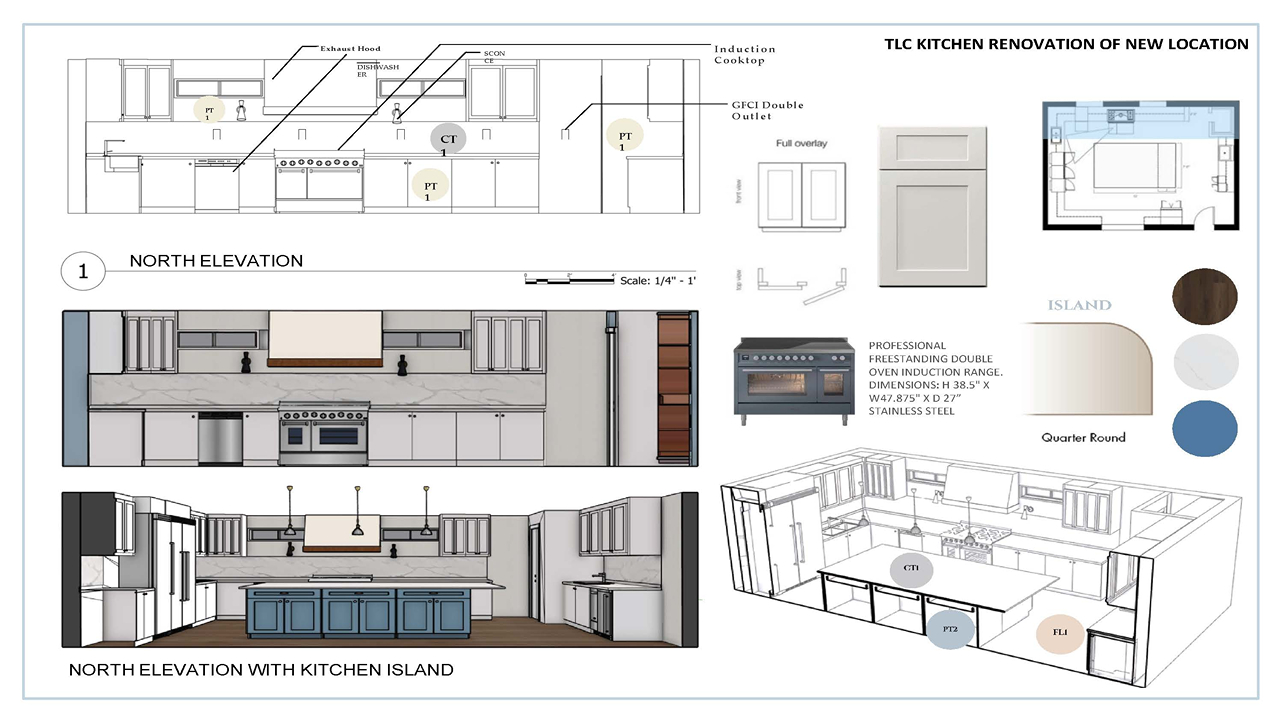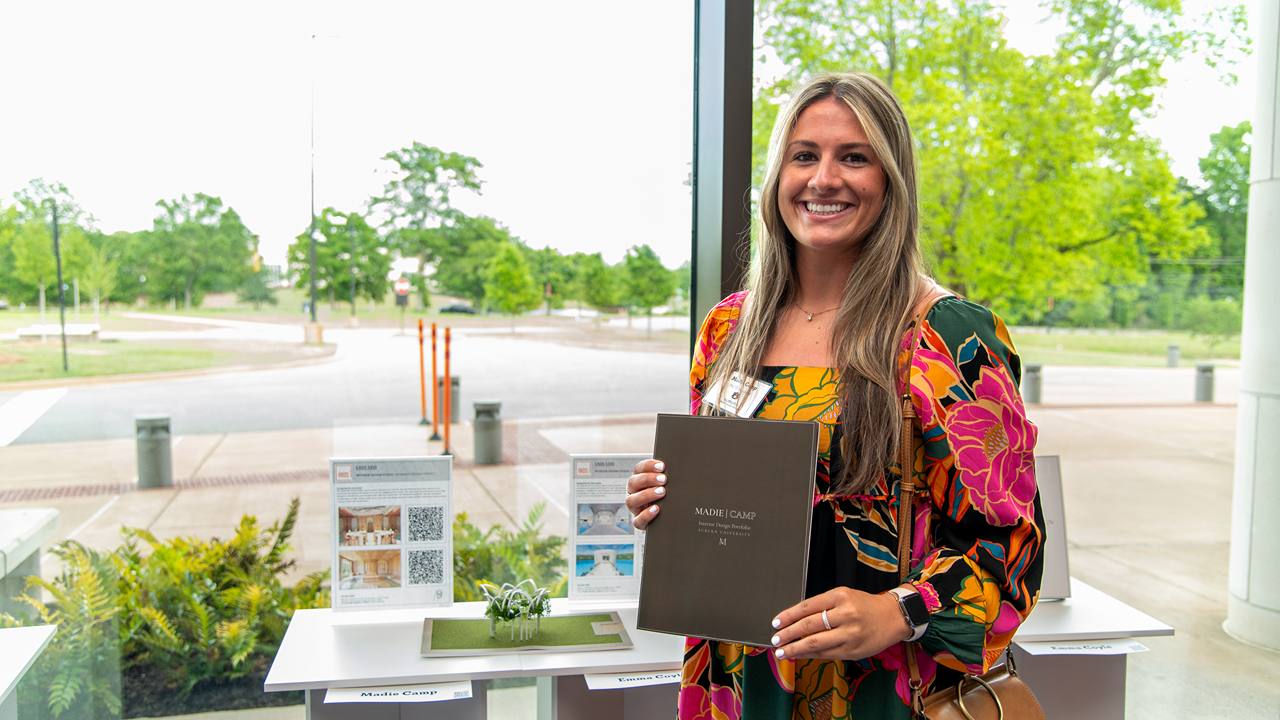content body
Consumer and Design Sciences (CADS) students in the College of Human Sciences interior design program got a multitude of experiences packed into one semester thanks to one unique community outreach project and a partnership with a local homebuilder to expand the use of cutting-edge virtual reality technology.
Both opportunities were spearheaded by two interior design faculty members Dr. Maria Delgado, assistant professor, and Dr. Meirav Goldhour, lecturer, as students continue to gain invaluable experience in Auburn’s nationally ranked interior design program to prepare them for entry into professional careers whether it be design for residential, hospitality, retail, commercial or healthcare environments.
“These opportunities have been a great learning experience for students to engage and collaborate with 'real' clients on a 'real-world' project. I look forward to future student opportunities to participate in community outreach projects.”
“These opportunities have been a great learning experience for students to engage and collaborate with 'real' clients on a 'real-world' project,” said Goldhour. “I look forward to future student opportunities to participate in community outreach projects.”
Goldhour helped led a community outreach collaboration project where interior design students collaborated with Trinity Lutheran Church on a kitchen renovation proposal. The two class sections developed slightly different proposals as one section focused on renovating the church's existing kitchen and the other section created a design converting another room into a kitchen, allowing for a larger space.
Goldhour worked closely with Shanna Brodbeck, vice president of the administrative team at Trinity Lutheran Church and Keith Rahn, a church member and associate professor at the McWhorter School of Building Science. Rahn and Goldhour provided guidance to the students regarding design solutions, plumbing and new structural requirements.
Over several weeks, the students met with TLC’s members, worked in groups, developed design ideas that explored possibilities for each of the kitchen locations and presented their ideas and findings formally to the church’s leadership and members.
“I was so impressed with the professionalism of these students,” said Brodbeck. “Their presentations were creative, thoughtful and beautiful, but the poise and confidence they had while presenting showed a level of experience and maturity I did not necessarily expect to see in second year students.”
For students in the CADS 2200 – Interior Design Studio: Computer-Aided Design (CAD) course led by Delgado the interior design sophomore students learned to apply CAD software to develop construction drawings and documentation for interior spaces. Students are introduced to 3D modeling tools such as Revit and real-time visualization software like Enscape.
The course partnered with a local homebuilder, Stone Martin Builders, to provide students with a real-world design challenge. Students worked with the Kendrick G house plan — a home built in Opelika. Each student created a fictional client, developed a personalized interior design concept and tailored the home’s interior to meet their client’s needs. The collaboration is mutually beneficial, providing the builder and students with opportunities to share knowledge and establish valuable network connections.
“I was very impressed with the students’ presentations as second year design students launching off into the 3D and virtual world of design,” said Stone Martin Builders Architect Andre Weir. “Building Information Modeling (BIM) design and virtual integration is the future of architectural design.”
Another important aspect of this course was taking a bold step forward by integrating cutting-edge virtual reality (VR) technology into its curriculum on a large scale. Delgado secured funding from Auburn Achieve to integrate VR headsets into the course. Each of the 20 students in class had access to their own headset, which were integrated at various stages of the project that included virtual field trips, real-time design walkthroughs and final presentations.
Virtual reality is reimagining how students learn and engage with interior design — bridging the gap between conceptual ideas and spatial understanding.
“Before this class, I had limited experience with virtual reality, so this was my first time using both virtual and augmented reality in an academic setting,” said Abby Abegg, sophomore interior design student. “I really enjoyed being able to visualize my design and walk through the space as a client would. It gave me a much clearer understanding of the layout and how the rooms connected. Seeing my design elements and finishes up close made the project feel more real and helped me make more informed design decisions. I found this experience to be incredibly valuable to my development as a student.”
As the interior design program transitions to the Haley Center temporarily this fall before the opening of the brand-new Barbara Drummond Thorne Academic and Research Facility in 2027, the transition will be smooth as the CADS department will be providing a new computer lab equipped with 24 high-performance computers for interior design students.
For more information on the interior design program in the Department of Consumer & Design Sciences, click below.
INDS


