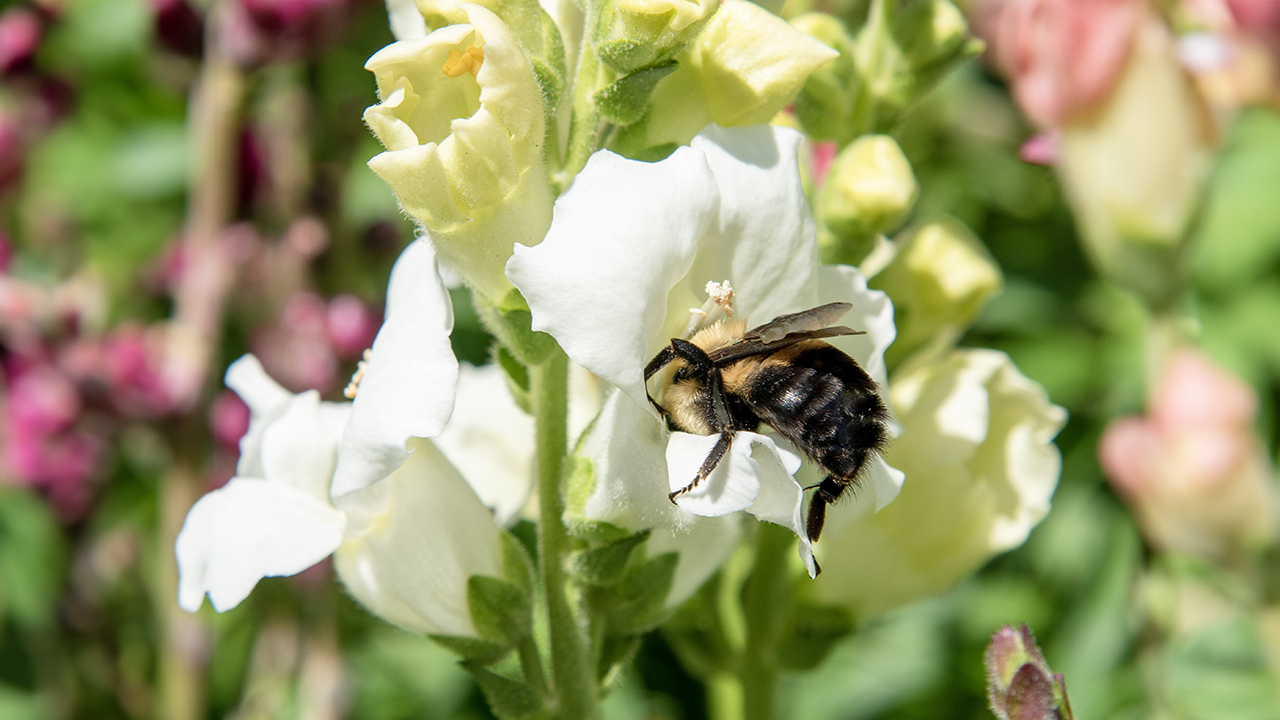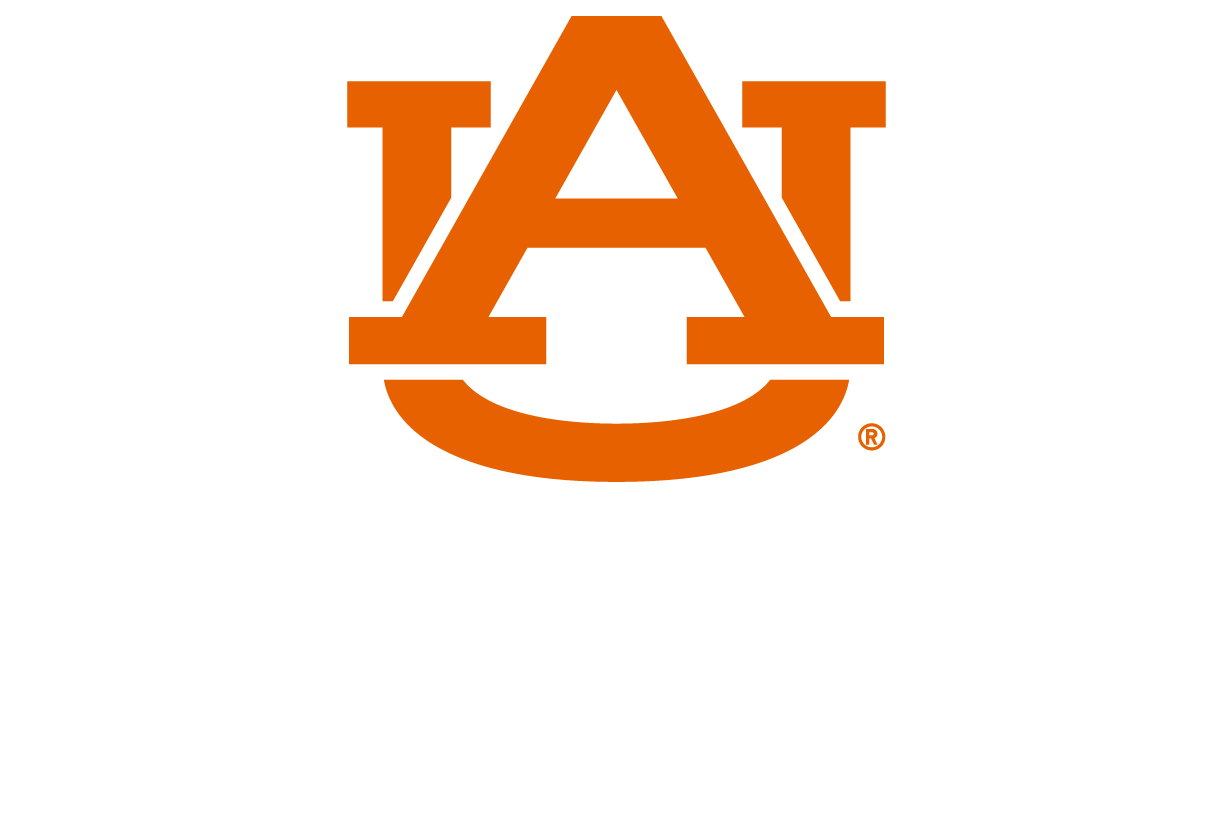content body

Auburn University plans to move forward with a number of projects, bringing new spaces to campus and improving athletic facilities and the university bookstore.
The Board of Trustees agreed at its Feb. 7 meeting on the campus of Auburn University at Montgomery to launch the first phase of the College of Agriculture’s Transformation Garden project, with a children’s garden.
When the project was initiated in 2021, the plan was to develop 16 acres of land located between Lem Morrison Drive and Woodfield Drive in several phases. The children’s garden is the first phase, utilizing approximately 1.5 acres of the property to provide a central gathering lawn, seating areas, extensive plantings and natural play structures within a hands-on field laboratory environment.
Since 2021, Duncan Drive between Lem Morrison and Woodfield has been extended, creating space for the Transformation Garden’s establishment along the east side of the new stretch of Duncan, connecting the Davis Arboretum to the Jay and Susie Gogue Performing Arts Center.
Infrastructure has also been added since then, creating a two-lane campus road with bicycle lanes, sidewalks, street lighting, overhead power, storm sewer and domestic water lines. Site grading, stormwater management and installation of utilities were also completed to support the adjacent garden.
The College of Agriculture sought to establish a Transformation Garden to provide teaching and outreach space where students could gain hands-on experience with the latest industry practices and research faculty could tackle key challenges.
The children’s garden is estimated to cost $2.2 million, and after a generous lead gift from the Bonnie Plants Foundation, the remaining costs will be financed by other philanthropic gifts and college funds.
Additionally, for the College of Agriculture, the board accepted a proposal to create the Auburn University Bee Center, expanding the outreach, instruction and research efforts of the Bee Lab and the AU-BEES program.Transformational projects
The College of Agriculture considers the new children's garden and the new Auburn Bee Center as "transformational."
Read whyNeville Arena, the competition venue for men’s and women’s basketball, women’s volleyball and gymnastics, will undergo a renovation. Trustees agreed with the Athletics Department’s plan to renovate 22,500 square feet in the arena to address team support improvements.
Athletics had considered building an additional practice gymnasium and expanding team support spaces; however, during the design process, it was determined that team needs could be met instead by making enhancements to the existing practice gym, scholarship lobby and relocating and enlarging team meeting and office spaces within the men’s and women’s basketball suites.
Athletics will finance the approximately $9 million cost. Goodwyn Mills Cawood of Auburn was previously named project architect.
The board selected HOK Architects of Kansas City, Missouri, as architect and Robins & Morton of Birmingham, Alabama, as construction manager for the project to create a multi-use facility in the north end zone of Jordan-Hare Stadium.
Plans were initiated last year to enhance the gameday experience for fans with the addition of a new video board, as well as a new facility to offer premium seating, concessions, stadium support facilities, versatile conference event spaces, retail venues, student activity spaces, meeting rooms and future shell space.
In other matters, the board:
- Initiated a project to construct a new support building at the Sportsplex complex, which encompasses 30 acres off Lem Morrison Drive. A new facility would provide additional restrooms and storage space for students who use the complex’s three multi-purpose fields, sand volleyball courts and two softball fields. It would be more convenient for those who use the more remote softball fields, which are over a quarter of a mile from the current fieldhouse. Student Affairs proposed the project, which is expected to be financed with Recreation and Wellness funds.
- Initiated a project to refurbish the Auburn University Bookstore in Haley Center. The plan involves providing a new floor, wall and ceiling finishes, new lighting throughout, new cash-wrap and associated point-of-sale infrastructure, a new retail fixturing package and a newly configured space for the existing technology area. The estimated $2.2 million cost is to be financed by bookstore reserves.
- Initiated a project to construct a new, single-bay corporate hangar at the Auburn University Regional Airport and selected Barge Design Solutions of Dothan, Alabama, as the project engineer. The new facility, which will accommodate large twin-engine and jet aircraft as well as office space, aims to meet the increasing demand for hangar space and is expected to generate sufficient revenue for the airport. The project is expected to be financed by a grant provided by the Alabama Department of Transportation Aeronautics Bureau and Auburn airport funds.
- Accepted the recommendation from the School of Kinesiology to close its programs for the Bachelor of Science in physical education/teacher education, the Master of Science (alternative certification) in physical education/teacher education and the Master of Science (certification) in physical education/teacher education. A teach-out plan has been developed to support all currently enrolled students in completing their studies, while ensuring that these students are eligible for teacher certification.
- Decided to increase the student services fee by $25 a semester, starting this fall, as a student well-being fee. The additional monies will cover costs associated with mental health and medical clinic services.
- Set the following schedule for 2025-26 board meetings: Sept. 12; Nov. 21; Feb. 13, 2026 (at AUM); April 17; and June 5 (annual meeting).




