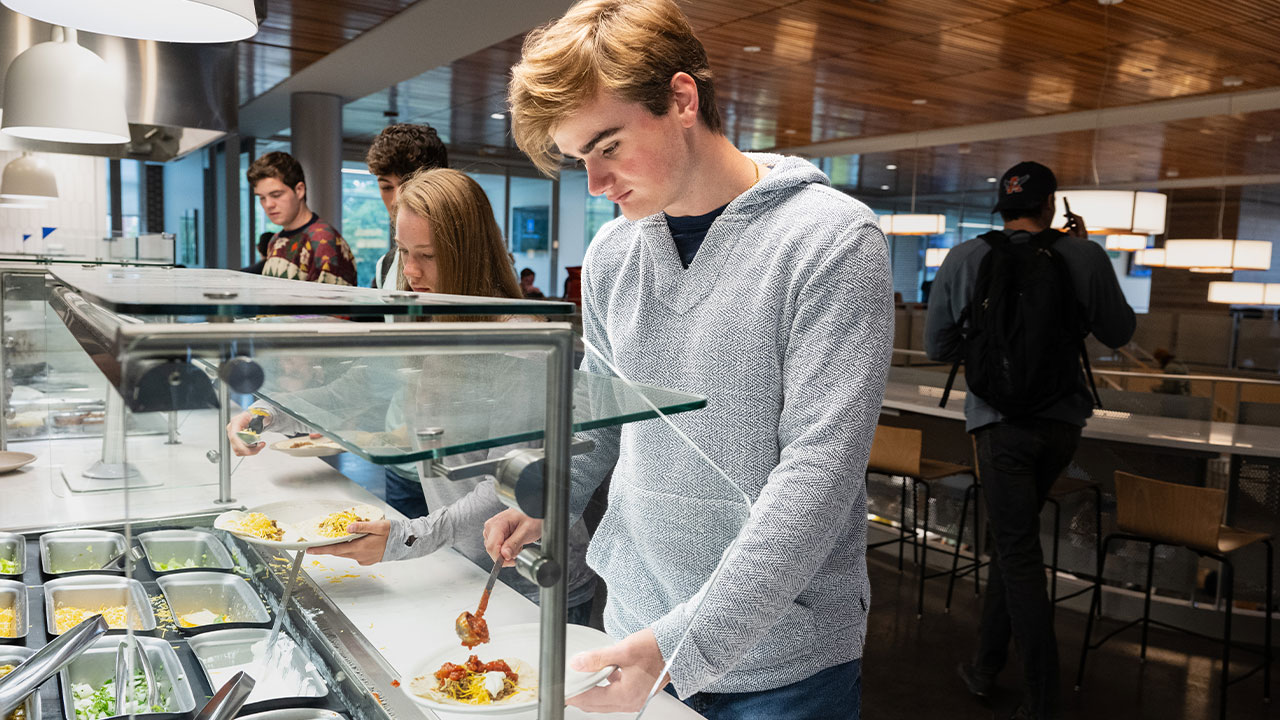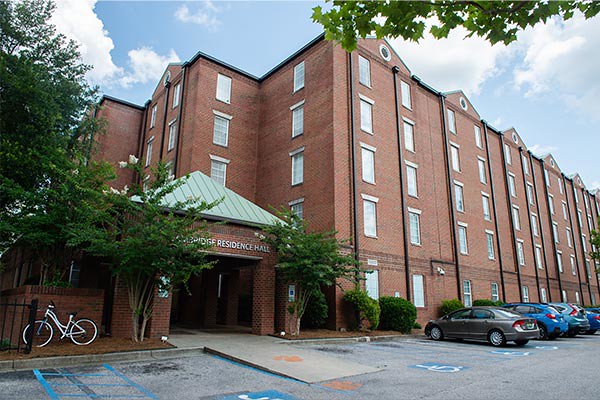content body
Auburn is moving forward with campus improvements aimed at enhancing academic, recreational, residential and dining experiences.
The Board of Trustees, at its April 3 meeting, acted on projects to renovate a portion of Central Dining and all of Comer Hall and Cambridge Residence Hall, as well as create a new support building at the Sportsplex and expand the patio at the Melton Student Center.

More dining options
Trustees accepted a proposed plan to renovate approximately 2,400 square feet of space on the ground floor of the Central Dining Commons to allow for the addition of a new dining venue.
Glenn Loughridge, director of Campus Dining, said the renovations will accommodate a convenience store and a three-stalled food hall, which could house a variety of food options, including ramen.
He will continue to work with students to determine their preferred food choices.
Central Dining is adjacent to the Academic Classroom and Laboratory Complex and home to The Edge, where food stations are dispersed on two levels. Loughridge said 4,500-5,000 students eat at The Edge daily.
Campus Dining will likely finance the project. Facilities Management will begin the search for an architect.

Fresh look
A comprehensive renovation of Cambridge Residence Hall will repair and renovate the major systems and finishes throughout the building’s 72,500 square feet. It would also include Americans with Disabilities Act (ADA) modifications on the first floor.
Trustees accepted this plan, as well as the university architect’s recommendation to hire Williams Blackstock Architects of Birmingham, Alabama, as the project architect.
Outside of studying
A new support building is coming to the Sportsplex complex, and Seay, Seay and Litchfield of Montgomery, Alabama, will be the architect.
The complex, spanning 30 acres off Lem Morrison Drive, features three multi-purpose fields, sand volleyball courts and two softball fields, all of which see extensive use.
Student Affairs had previously asked to add an additional building for restrooms and storage for students who use the space, especially the more remote softball fields, which are over a quarter of a mile from the current fieldhouse.
Plans to renovate the patio at the Melton Student Center received final board approval.
Student Affairs had previously endorsed the request of the Student Government Association (SGA) to remodel the outdoor patio as a way to improve student life and involvement, a priority of SGA, according to President Owen Beaverstock.
The project will renovate approximately 21,200 square feet of outdoor space, providing engaging exterior study areas, space for small-scale events, multi-purpose lounge areas, an event lawn with tiered seating and audio-visual components and extensive landscape and hardscape improvements.
Creating a more energetic and interactive atmosphere for home football games near the campus green will also enhance the gameday experience.
Student Affairs will finance the $3 million project. Williams Blackstock Architects is the project architect.

Another new look
A comprehensive renovation project for Comer Hall also received final board approval.
A fixture on campus since 1910 and home to the College of Agriculture, Comer Hall has only received minor renovations and some preservation work over the years.
This new project, estimated to cost $40 million, will renovate all four levels of the 45,000-square-foot building, including providing modern building systems, an elevator and ADA-compliant restrooms, exterior restorations, updated finishes and new furnishings.
Trustees previously named Houser Walker Architecture of Atlanta as the project architect. The firm has managed several comparable projects and possesses expertise with Comer Hall.
Jim Carroll, vice president of Facilities Management, said construction is expected to begin this summer and be completed sometime in the 2026 fall semester.
The project will be financed by a combination of state, gift and bond funds. The college has launched the Comer 150 Campaign to support the effort.
In other matters, the board:
- Initiated a project and selected an architect to construct new support buildings for Alabama Agricultural Experiment Station (AAES) units at the EV Smith Research Center, Brewton Agricultural Research Unit and the property in Autaugaville, Alabama. Each building would provide laboratories and office space within approximately 2,500 square feet. JMR+H Architecture of Montgomery, Alabama, was selected as the project architect.
- Approved the sale of 1620 acres of the Lower Coastal Plain Experiment Station in Wilcox County, Alabama. The university previously sold property in Bullock County and 716 acres of the Wilcox County property. Monies from these sales will cover the cost of purchasing 945 acres in Autauga County while using any remaining proceeds for capital improvements at AAES field research sites across the state.
- Accepted a proposal to create a Doctor of Philosophy in Speech, Language and Hearing Sciences in the College of Liberal Arts, effective this fall. The degree program aims to address the significant demand for doctoral-level faculty in Alabama by enhancing the university’s contributions to these fields.
- Accepted a 3% increase to the housing rate at 160 Ross for 2025-26.
- Approved an increase to the technology fee for undergraduate and graduate students at Auburn University at Montgomery from $10 per credit hour to $30 per credit hour, beginning this fall.
The following item was presented to the board for information only:
- The Samuel Ginn College of Engineering, in collaboration with the College of Sciences and Mathematics, has established a new graduate certificate in space systems. It is designed to meet the workforce development needs of the aerospace industry, which has a significant presence in Huntsville, Alabama, and is anticipating substantial growth in the space sector.




