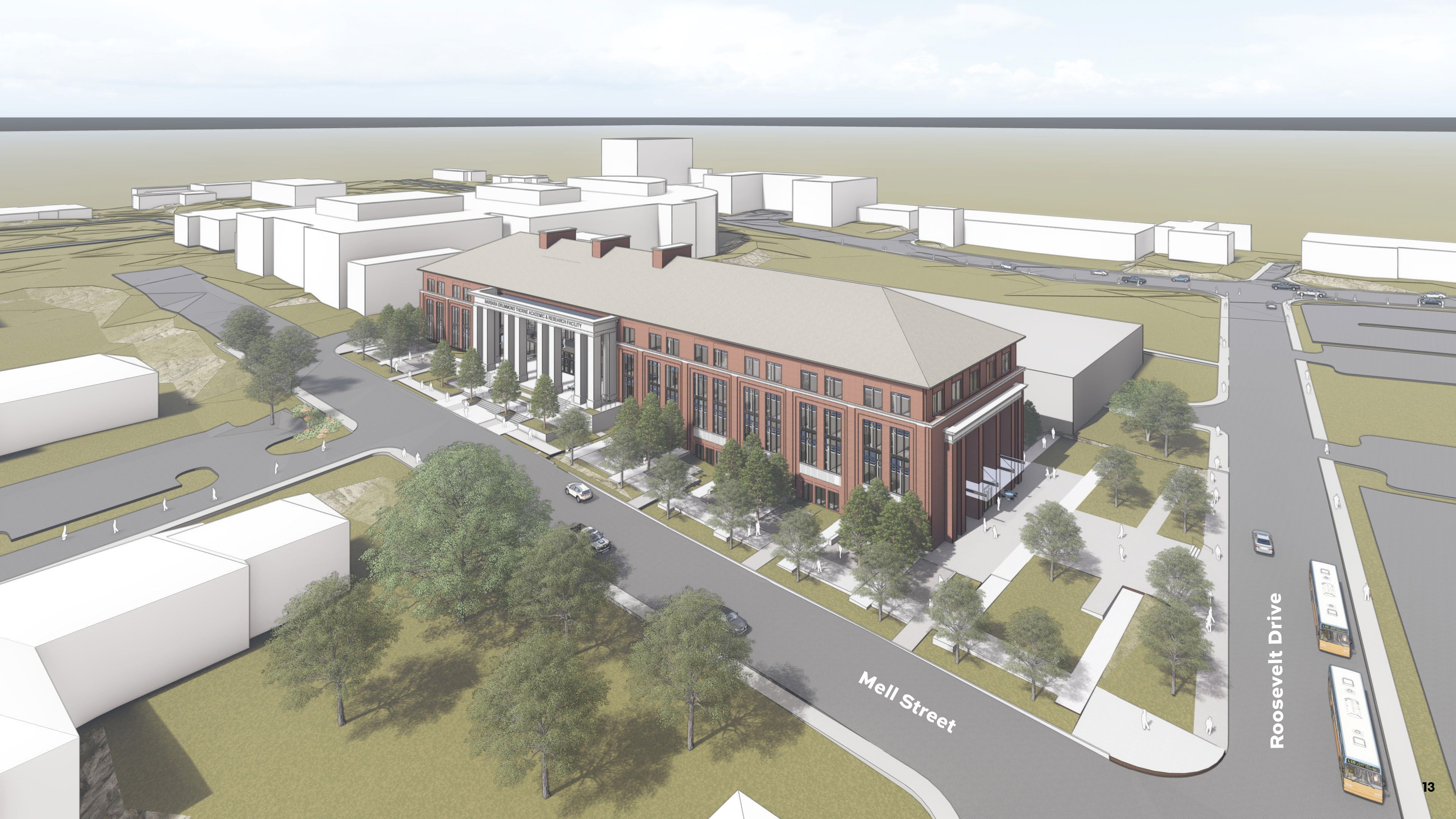content body
A new, larger residence hall will be built on Thach Avenue, and the new home of the College of Human Sciences will bring a state-of-the-art, cutting-edge environment to its nationally ranked and recognized programs.
These items were among those considered at the Sept. 12 meeting of the Auburn University Board of Trustees.
Plans originally called for renovating Cambridge Residence Hall, which houses about 300 beds, but Facilities Management determined it would be more beneficial for students and the university’s long-term housing plans to demolish the five-story building and construct a new six-story residence hall in its place.
The new facility, to be named later, will include approximately 680 beds, as well as study and community space, a storm shelter and exterior recreation areas, and will be located behind The Hotel at Auburn University and Dixon Conference Center and extend to East Thach.
Williams Blackstock Architects of Birmingham will provide design services, with the project financed by Student Affairs. The total cost will be presented at a future board meeting.
Student Government President Owen Beaverstock said the decision means a lot to students, noting that the location is ideal for accessing key parts of campus and downtown.
A new era
Spidle Hall will be demolished this fall, making way for a transformative academic and research complex — the Barbara Drummond Thorne Academic and Research Facility.
The new four-story, 138,000-square-foot facility will bring together the college’s academic programming, classes, labs and offices under one roof. This consolidation will create a more connected and collaborative environment, enhancing teaching, learning and research for students, faculty and staff.
Some of the building’s features that will enhance the student experience include:
- Laboratories for Nutritional Sciences: State-of-the-art laboratories providing students and faculty with the tools to advance nutritional science and improve public health outcomes.
- Studios and galleries for the Interior Design program: Cutting-edge studios and exhibition spaces for students to develop and showcase their creative work in interior design.
- Apparel Merchandising, Design and Production Managment laboratories and makerspace: A dedicated laboratory for hands-on experience in apparel design and production, preparing students for careers in the fashion industry.
-
Historic textile and costume collection: A curated collection of historic costumes providing a unique resource for research and inspiration in fashion and design.
- Technologically advanced computer laboratories: Advanced computer laboratories utilized by all Human Sciences students, equipped with the latest design software and technology.
- Human Development and Family Science observational space: A dedicated area to enhance behavioral, physiological and relational research.
The Horst Schulze School of Hospitality Management will remain in the Tony and Libba Rane Culinary Science Center.
The new building will be constructed on the same site as Spidle Hall. Human Sciences faculty and staff relocated this summer to the Haley Center until the new facility is complete, potentially by summer 2027.
Perkins & Will of Atlanta was selected as the project architect last November. The $100 million project cost will be financed by a combination of bond, gift, state and general reserves funds.
Rural Studio Red Barn
The board also approved a $3.9 million comprehensive renovation of the Rural Studio Red Barn in Newbern, Alabama.
The 4,548-square-foot facility, a cornerstone of the Rural Studio program since 1993, will be updated to meet building codes and provide modern studio, lecture, presentation and support spaces. The project will be financed by the College of Architecture, Design and Construction and the Office of the Provost. ArchitectureWorks of Birmingham, Alabama, was previously selected as the project architect.
In other matters, the board:
- Granted the authority to continue with the repair and refurbishment of the Village Residence Halls. The fifth phase, expected to start and finish next summer, will replace mechanical units and conduct related maintenance work in Magnolia Hall. The estimated cost of $3.2 million will be financed by University Housing. Since 2021, five residence halls — Matthews, Aubie, Holloway, Talon and Plainsman — of the Village’s eight have been refurbished.
- Accepted the establishment of a new degree program, a Master of Science in biological and agricultural technology management. The Department of Biosystems Engineering in the College of Agriculture started a bachelor’s degree program in 2019, which continues to grow in popularity. A graduate program would support workforce development in Alabama and beyond, equipping students to solve real-world problems with skills in agricultural and biological systems, technology, management and applied sciences.
- Initiated a project to renovate the multi-purpose room at the Woltosz Football Performance Center and build out a new kitchen. This move was necessary as the Wellness Kitchen is now open to all of campus. The cost is expected to be financed by a combination of gift funds and Tigers Unlimited Foundation support.
- Approved an increase to tuition and fees at Auburn for 2026-27. In-state students will pay an additional 2%, or $254 more per year, and out-of-state students will pay an additional 4.5%, or approximately $1,500 per year. The increases are necessary to meet rising inflation and operational costs.
- Approved a housing rate increase at Auburn and AUM for 2026-27.
The following items were presented to trustees for information only: Establishment of a graduate certificate in rural health, College of Nursing; and renaming the Center for Occupational Safety, Ergonomics and Injury Prevention as the Human Systems Integration Center, Samuel Ginn College of Engineering.





