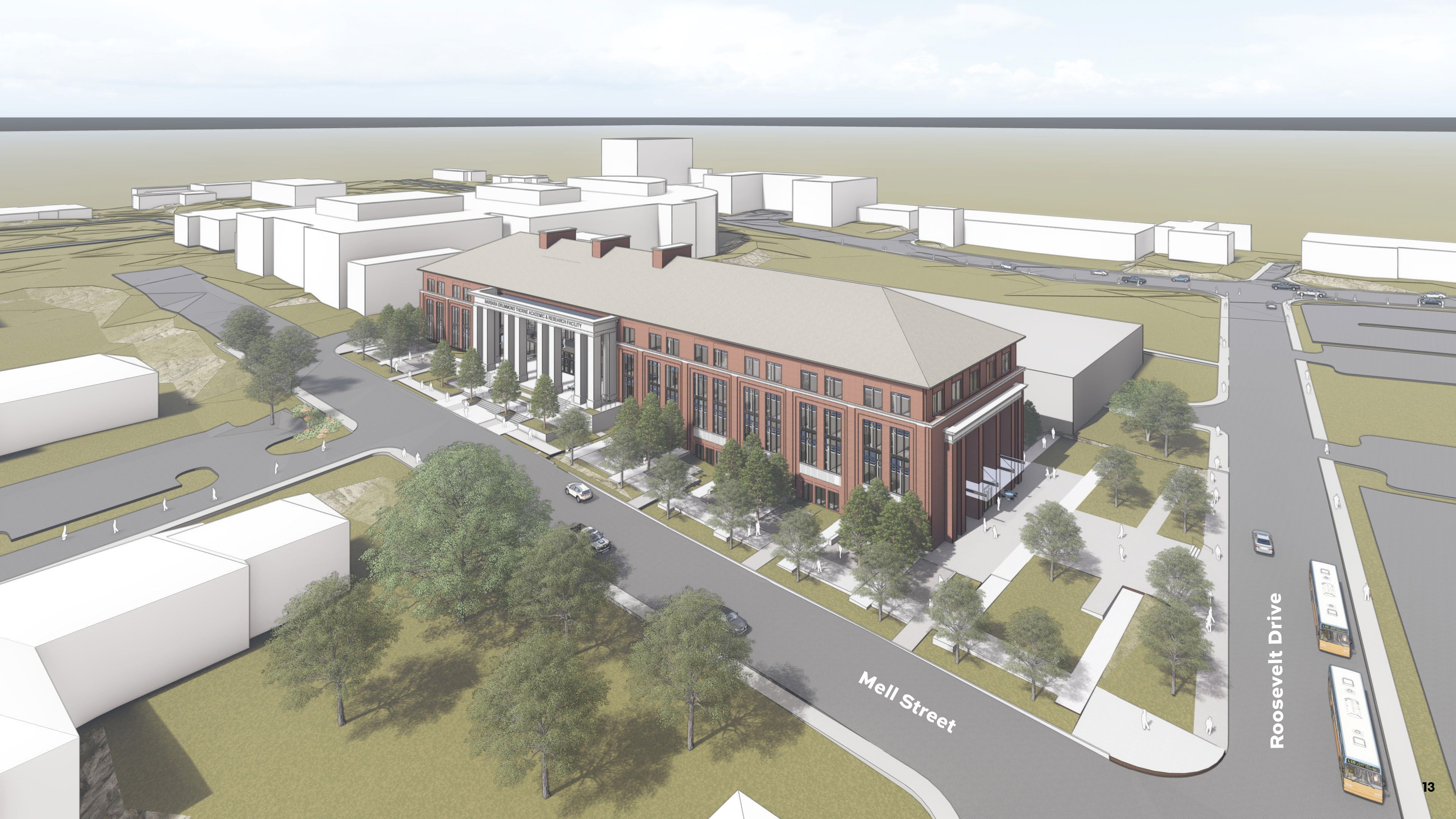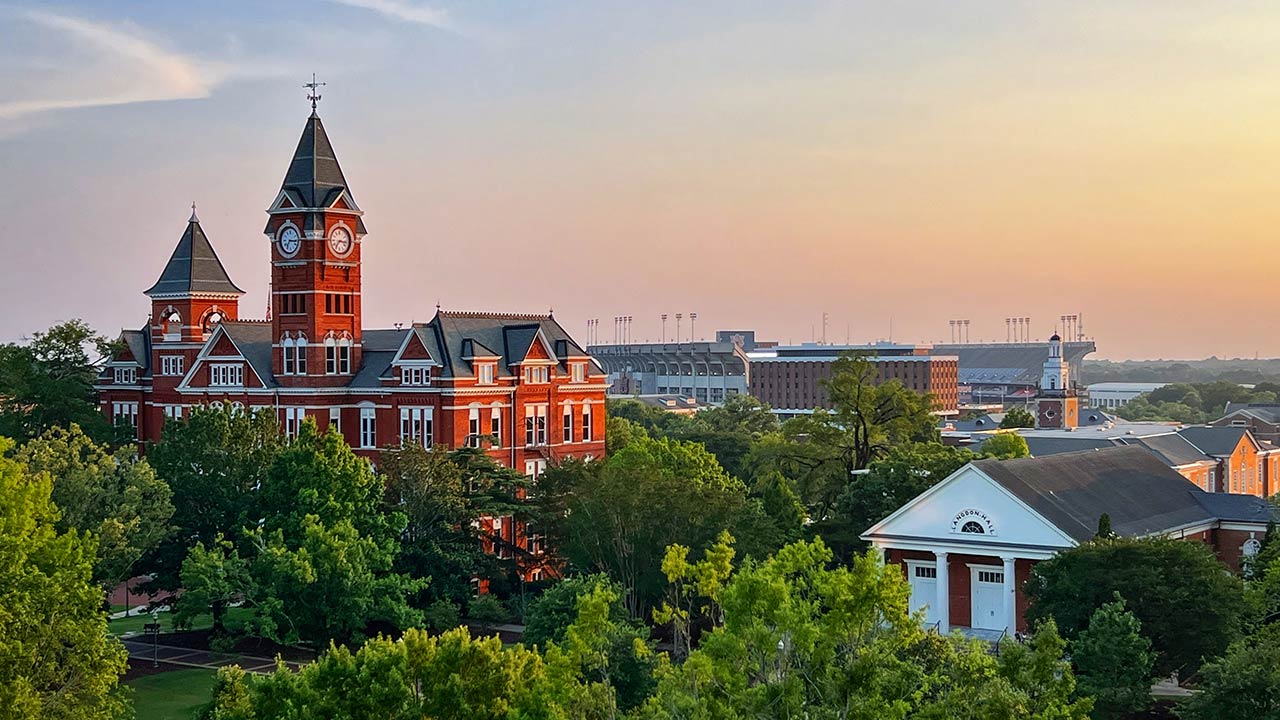content body
At Auburn, investing in people isn’t just a priority — it’s a principle.
That commitment is front and center in the university’s fiscal year 2026 budget, which allocates nearly $70 million more toward faculty and staff support as part of a $1.98 billion total budget.
The investment includes a 3% merit pool increase and underscores Auburn’s long-standing focus on recruiting, retaining and rewarding the people who make its mission possible.
The budget, approved by the Board of Trustees on Sept. 12, takes effect Oct. 1 and spans four divisions: Auburn, Auburn University at Montgomery, the Alabama Cooperative Extension System and the Alabama Agricultural Experiment Station. Main campus receives the largest share at $1.725 billion, or slightly more than 87%.
Behind the numbers is a year-round, collaborative process. Kelli Shomaker, senior vice president for business and administration and chief financial officer, reminded trustees that Auburn’s budget is built through shared governance, with input from Budget and Business Operations and every college, unit and division.
“The budget process is extensive and requires careful planning across every division,” Shomaker said. “But our team is deeply committed to building a budget that supports our students and employees while staying true to the university’s mission.”
The board approved an increase in tuition and fees at Auburn for 2026-27. In-state tuition will increase 2%, or $254 more per year, and out-of-state students will pay an additional 4.5%, or approximately $1,500 per year. The increases are necessary to meet rising inflation and operational costs.

The Barbara Drummond Thorne Academic and Research Facility will provide Auburn with a state-of-the-art, cutting-edge environment for the College of Human Sciences' nationally ranked and recognized programs.
A new era
Trustees granted final approval for the construction of the Barbara Drummond Thorne Academic and Research Facility, the future home of the College of Human Sciences.
The new four-story, 138,000-square-foot facility will bring together the college’s academic programming, classes, labs and offices under one roof. This consolidation will create a more connected and collaborative environment, enhancing teaching, learning and research for students, faculty and staff.
Some of its features that will enrich the student experience include:
- Laboratories for Nutritional Sciences: State-of-the-art laboratories providing students and faculty with the tools to advance nutritional science and improve public health outcomes.
- Studios and galleries for the Interior Design program: Cutting-edge studios and exhibition spaces for students to develop and showcase their creative work in interior design.
- Apparel Merchandising, Design and Production Management laboratories and makerspace: A dedicated laboratory for hands-on experience in apparel design and production, preparing students for careers in the fashion industry.
- Historic textile and costume collection: A curated collection of historic costumes providing a unique resource for research and inspiration in fashion and design.
- Technologically advanced computer laboratories: Advanced computer laboratories utilized by all Human Sciences students, equipped with the latest design software and technology.
- Human Development and Family Science observational space: A dedicated area to enhance behavioral, physiological and relational research.
The Horst Schulze School of Hospitality Management will remain in the Tony and Libba Rane Culinary Science Center.
The new building will rise from the same site as Spidle Hall but extend from the Mell Classroom Building to Roosevelt Drive. College faculty and staff relocated this summer to the Haley Center until the new facility is completed, potentially by summer 2027.
Perkins & Will of Atlanta was selected as the project architect last November. The $100 million project cost will be financed by a combination of bond, gift, state and general reserves funds.
Off-campus growth
The board also approved a comprehensive renovation of the Rural Studio Red Barn in Newbern, Alabama, and the construction of a single-bay corporate hangar at the Auburn University Regional Airport.
The 4,548-square-foot Red Barn, a cornerstone of the Rural Studio program since 1993, will be updated to meet building codes and provide updated spaces for student and community use. The $3.9 million project will be financed by the College of Architecture, Design and Construction and the Office of the Provost. ArchitectureWorks of Birmingham, Alabama, was previously selected as the project architect.
To meet the increasing demand of non-university aircraft at the airport, a new 14,400-square-foot facility will be built and available for lease. The $3.9 million project will be financed by a combination of state grants and airport funds. Barge Design Solutions of Dothan, Alabama, was previously selected as the project engineer.
In other matters, the board:
- Initiated a project to replace Cambridge Residence Hall with a yet-to-be-named six-story residence hall, designed by Williams Blackstock Architects of Birmingham, Alabama. Facilities Management determined that building new would better serve the university than renovation, as previously planned. The revised project will demolish the existing structure and construct an updated facility on the same site, featuring more than 680 beds, study and community space, a storm shelter and exterior recreation space. The project is expected to be financed by Student Affairs.
- Initiated a project to renovate the multi-purpose room at the Woltosz Football Performance Center and build out a new kitchen. This move was necessary as the Wellness Kitchen is now open to all of campus. The cost is expected to be financed by a combination of gift funds and Tigers Unlimited Foundation support.
- Granted the authority to continue with the repair and refurbishment of the Village Residence Halls. This fifth phase, expected to start and finish next summer, will replace mechanical units and conduct related maintenance in Magnolia Hall. The estimated cost of $3.2 million will be financed by University Housing. Since 2021, five residence halls — Matthews, Aubie, Holloway, Talon and Plainsman — of the Village’s eight have been refurbished.
- Accepted the establishment of a new degree program, a Master of Science in biological and agricultural technology management. The Department of Biosystems Engineering in the College of Agriculture started a bachelor’s degree program in 2019. A graduate program would support workforce development in Alabama and beyond, equipping students to solve real-world problems with skills in agricultural and biological systems, technology, management and applied sciences.





