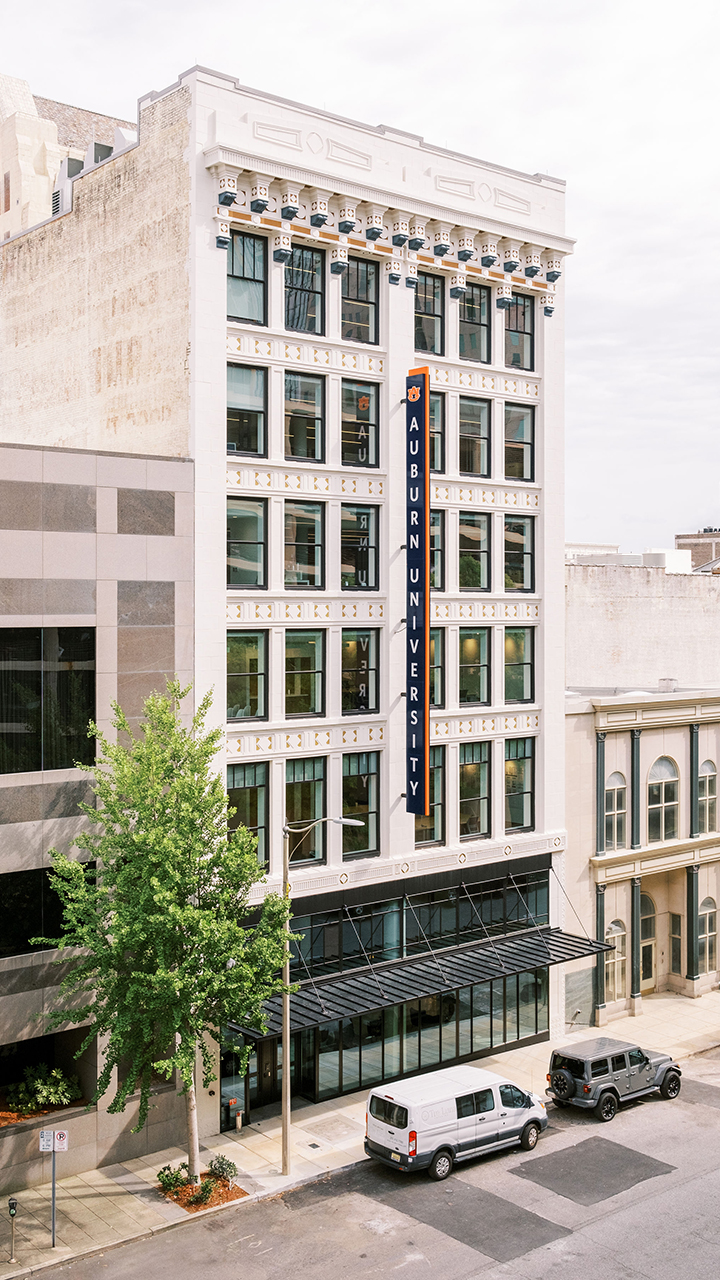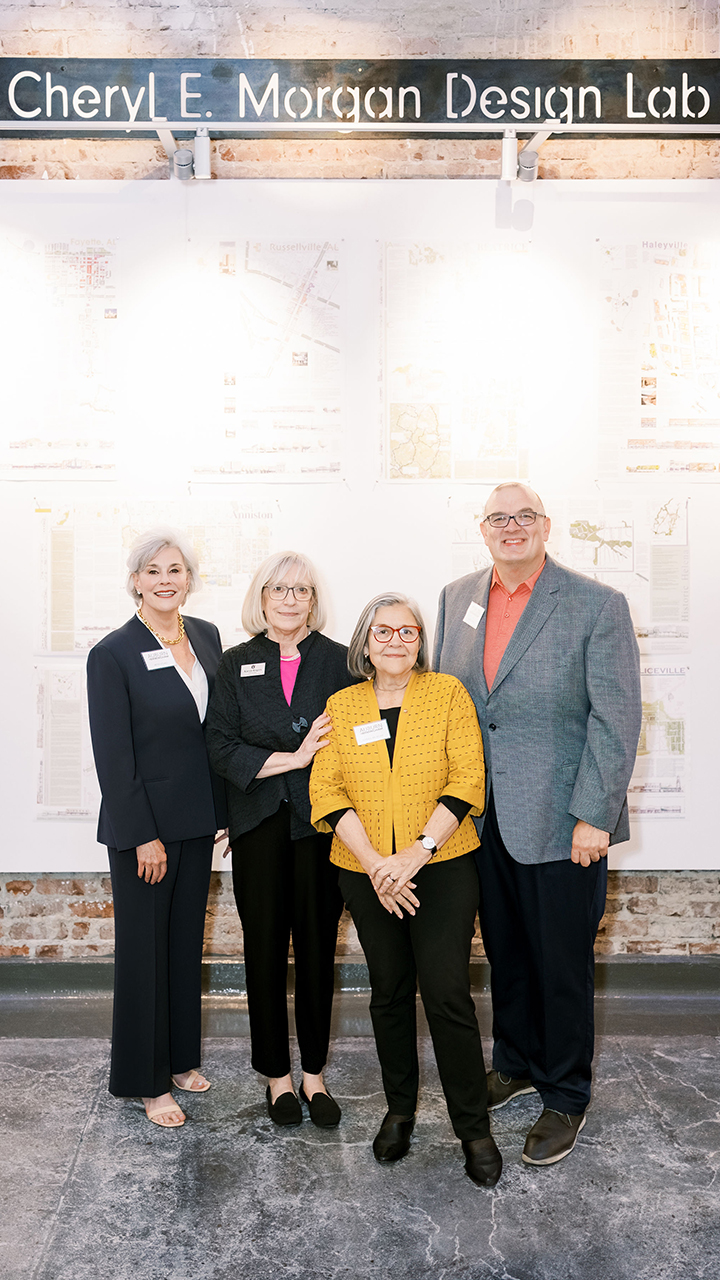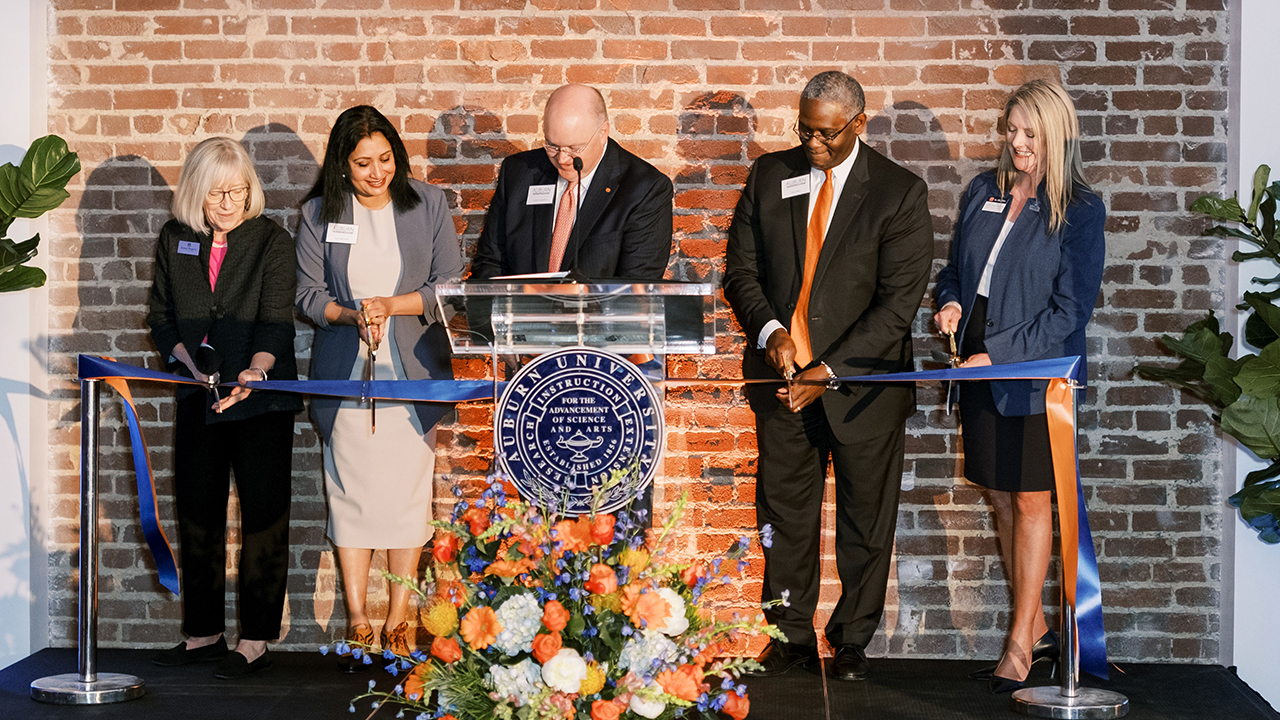content body

For decades, Auburn students, faculty and alumni have played a significant role in revitalizing Birmingham. Beginning in May, they now have a vibrant new place to continue their teaching, outreach and collaborative work as the university opens Auburn in Birmingham, which is located in the former Hood-McPherson Building—an iconic fixture in downtown where furniture was once assembled and sold.
After a $22 million, six-year renovation, the 44,000 square foot, six-story building on Fourth Avenue provides instructional, collaborative and administrative space for the College of Architecture, Design and Construction (CADC), Harbert College of Business and provost’s office.
Auburn welcomed university faculty, staff and students, along with leaders from academia and local businesses, to the building on May 23 for its official ribbon-cutting ceremony. With an opportunity to explore the new space and realize its potential to enhance its teaching, research and service, Auburn’s latest addition in Birmingham highlights the university’s commitment to fostering growth and innovation across Alabama.
“Auburn’s traditions are steeped in excellence and are rooted in our land-grant mission, which includes our commitment to educating our citizens, advancing discovery and developing solutions that benefit others,” Auburn University President Christopher B. Roberts said.
CADC space
CADC’s Urban Studio, which occupies the second and third floors, is a teaching and outreach program that immerses students in the rich “laboratory” of downtown Birmingham. Third-year architecture students have the opportunity to engage with the program for a semester, while fifth-year students dedicate the entire academic year to various community development and urban planning projects. Students work closely with the city’s professional design community and have the opportunity to participate in internships with Birmingham-based firms.
“We teach our students how to work in the city and design in the city context,” said Urban Studio Director Alex Krumdieck, noting that their new space will enable up to 75 students to collaborate more effectively with local partners on addressing urban challenges like parking and affordable housing.
Founded in 1991, the Urban Studio, Krumdieck said, has contributed to some of Birmingham’s most popular redevelopment projects—Pepper Place farmer’s market and Railroad Park green space, for example—by helping communities develop a vision.
“We don’t build the projects, but we do create and ask the questions and begin the conversation about how the city should change and which areas to focus on,” said Krumdieck.
For Krumdieck, one of the most exciting things about this new space is the opportunity to bring additional disciplines from Auburn’s main campus to Birmingham for new collaborations.
“It’s not just architecture,” he said. “Faculty and students from other departments can come here. This will change the way we look at a project and change the way students see their role in these projects.”
Harbert College space
A global leader in business education, the Harbert College of Business is housed on the fifth and sixth floors, and will use its state-of-the-art classroom and collaborative spaces to meet the educational needs of working professionals in Birmingham and beyond.
According to Jim Parrish, executive director of full-time and online graduate programs in Harbert College, a large number of Auburn alumni and industry partners are located in Birmingham or are within close proximity to the Auburn in Birmingham building.
If individuals want to earn a certificate or credential from Auburn, but don’t want to do it online or on the Auburn campus, they can have face to face education here, noted Parrish.
The building is also an opportunity to connect with industry.
“It’s important for us to have a footprint in the Birmingham community, so we can strengthen existing partnerships and establish new partnerships,” said Parrish. “This space will be open to different [graduate-level] courses and executive education opportunities, allowing us to connect subject matter experts from Harbert with industry.”
In the long run, Parrish envisions developing customized executive educational programs for industry partners similar to the successful six-day specialized iLEAD certificate training that Harbert and Samuel Ginn College of Engineering faculty conducted with Honda employees this past academic year.
“We can find out what the companies’ educational needs are and help address them through customized executive education.”
With its wide-open space, the sixth floor can also be used for special Harbert events like prospective graduate student recruiting, employer receptions and alumni events.

Other spaces
The first floor lobby—with its 21-foot ceilings, large windows and exposed brick wall—offers a flexible area for hosting diverse Auburn-related programs and events. The Urban Studio’s fabrication lab is also located here, which is a state-of-the-art facility with the materials and tools students need to create and test prototypes.
The fourth floor, which offers administrative space for the Office of the Provost, also has a multifunctional classroom, small group meeting rooms and lounge area. The design of this space underlines Auburn’s commitment to ensuring that students and faculty can engage in dynamic educational activities tailored to enhance their academic and professional growth within the urban setting of downtown Birmingham.
Designed by Williams Blackstock Architects, Krumdieck said the Urban Studio was also very involved in the revitalization of the Hood-McPherson building through early-stage input on how best to use the space and sharing final design ideas on the open-concept spaces.
A Hub in the Heart of Birmingham
An education space in the heart of one of Alabama's largest cities, Auburn in Birmingham is a game-changer for the university, city and state.
Learn more




